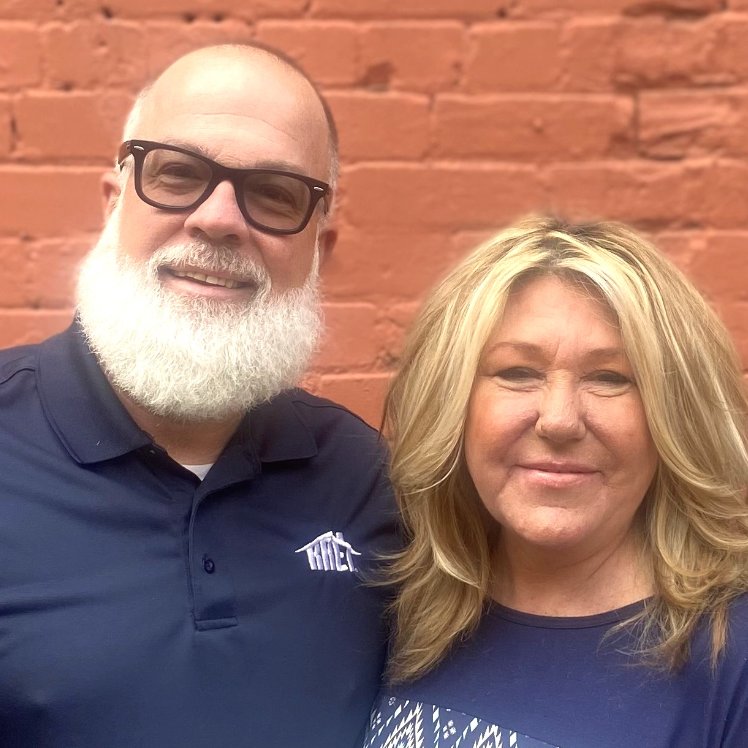
5014 Hunting Hills Square Roanoke, VA 24018
2 Beds
2.1 Baths
2,397 SqFt
UPDATED:
Key Details
Property Type Condo
Sub Type Condominium
Listing Status Active
Purchase Type For Sale
Square Footage 2,397 sqft
Price per Sqft $241
Subdivision Chateau Mont
MLS Listing ID 921430
Bedrooms 2
Full Baths 2
Half Baths 1
Construction Status Completed
Abv Grd Liv Area 2,397
Year Built 1989
Annual Tax Amount $4,313
Property Sub-Type Condominium
Property Description
Location
State VA
County Roanoke County
Area 0230 - Roanoke County - South
Zoning R3
Interior
Interior Features Bookcases, Breakfast Area, Storage, Walk-In Closet(s), Whirlpool Bath
Heating Forced Air Gas
Cooling Central Air
Flooring Carpet, Tile - i.e. ceramic, Wood
Fireplaces Number 1
Fireplaces Type Gas Log, Living Room
Appliance Clothes Dryer, Clothes Washer, Compacter, Dishwasher, Disposer, Garage Door Opener, Microwave Oven (Built In), Range Electric, Refrigerator
Exterior
Exterior Feature In-Ground Pool, On Golf Course, Paved Driveway, Sunroom
Parking Features Garage Under
Pool In-Ground Pool, On Golf Course, Paved Driveway, Sunroom
Community Features Common Pool, Private Golf
Amenities Available Common Pool, Private Golf
View City, Mountain(s), Sunrise, Sunset
Building
Lot Description Cleared, Level
Sewer Public Sewer
Water Public
Construction Status Completed
Schools
Elementary Schools Clearbrook
Middle Schools Cave Spring
High Schools Cave Spring
Others
Tax ID 087.16-99-00.00-5014
Miscellaneous Cable TV,Handicap Access,Paved Road,Underground Util
Virtual Tour https://youtu.be/vtVyOgLX2eA






