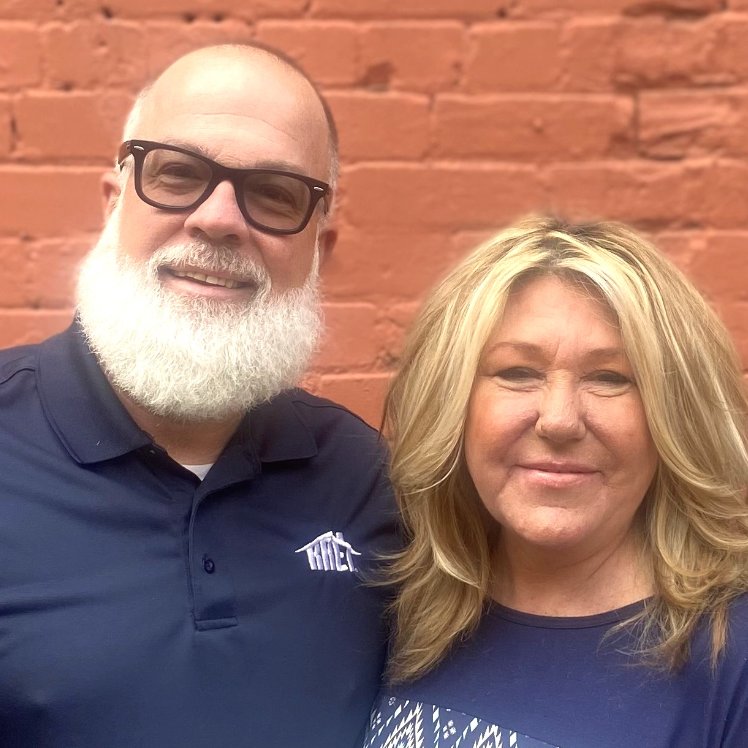
400 Walnut RD Salem, VA 24153
4 Beds
2.1 Baths
3,555 SqFt
UPDATED:
Key Details
Property Type Single Family Home
Sub Type Single Family Residence
Listing Status Active
Purchase Type For Sale
Square Footage 3,555 sqft
Price per Sqft $358
MLS Listing ID 921776
Style 1.5 Story,Other - See Remarks
Bedrooms 4
Full Baths 2
Half Baths 1
Construction Status Completed
Abv Grd Liv Area 3,555
Year Built 1894
Annual Tax Amount $1,710
Lot Size 6.610 Acres
Acres 6.61
Property Sub-Type Single Family Residence
Property Description
Location
State VA
County City Of Salem
Area 0300 - City Of Salem
Zoning RSF
Rooms
Basement Walkout - Partial
Interior
Interior Features Bookcases, Breakfast Area, Cathedral Ceiling(s), Ceiling Fan(s), Storage, Walk-In Closet(s)
Heating Baseboard Electric, Heat Pump Electric, Radiant Floor
Cooling Central Air, Heat Pump Electric
Flooring Tile - i.e. ceramic, Wood
Fireplaces Number 2
Fireplaces Type Family Room, Gas Log, Kitchen
Appliance Air Cleaner, Clothes Dryer, Clothes Washer, Dishwasher, Disposer, Microwave Oven (Built In), Range Gas, Refrigerator, Wall Oven
Exterior
Exterior Feature Bay Window, Formal Garden, Patio, Shed(s), Sunroom
Parking Features Garage Detached
Pool Bay Window, Formal Garden, Patio, Shed(s), Sunroom
Community Features Public Transport, Restaurant
Amenities Available Public Transport, Restaurant
View Mountain(s), Sunrise, Sunset
Building
Lot Description Gentle Sloping, Stream
Story 1.5 Story, Other - See Remarks
Sewer Private Septic
Water Private Well
Construction Status Completed
Schools
Elementary Schools West Salem
Middle Schools Andrew Lewis
High Schools Salem High
Others
Tax ID 40-4-1
Miscellaneous Cable TV,Cul-De-Sac,Pond,Stream
Virtual Tour https://showsgreat.photography/400-Walnut-Rd/idx






