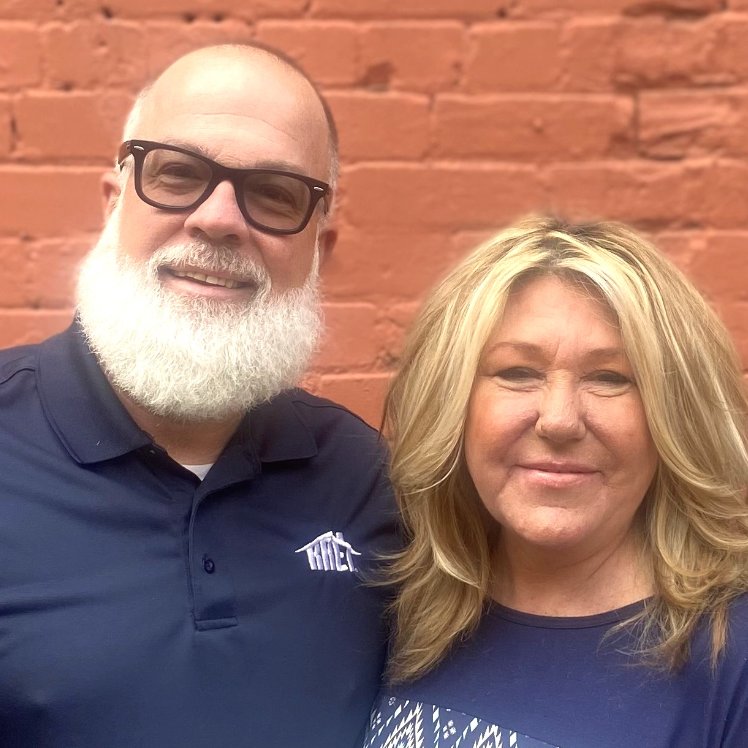
111 E Otter Ridge DR Goode, VA 24556
3 Beds
3 Baths
2,630 SqFt
UPDATED:
Key Details
Property Type Single Family Home
Sub Type Single Family Residence
Listing Status Active
Purchase Type For Sale
Square Footage 2,630 sqft
Price per Sqft $146
MLS Listing ID 921845
Style 1.5 Story,Cape Cod
Bedrooms 3
Full Baths 3
Construction Status Completed
Abv Grd Liv Area 2,100
Year Built 1989
Annual Tax Amount $1,140
Lot Size 1.030 Acres
Acres 1.03
Property Sub-Type Single Family Residence
Property Description
Location
State VA
County Bedford County
Area 0600 - Bedford County
Zoning AP
Rooms
Basement Walkout - Full
Interior
Interior Features Ceiling Fan, Walk-in-Closet
Heating Heat Pump Electric, Zoned Heat
Cooling Heat Pump Electric
Flooring Carpet, Laminate, Tile - i.e. ceramic, Wood
Fireplaces Number 1
Appliance Dishwasher, Microwave Oven (Built In), Range Electric, Refrigerator, Wall Oven
Exterior
Exterior Feature Deck, Fenced Yard, Garden Space, Storage Shed
Pool Deck, Fenced Yard, Garden Space, Storage Shed
Building
Story 1.5 Story, Cape Cod
Sewer Private Septic
Water Private Well
Construction Status Completed
Schools
Elementary Schools Otter River
Middle Schools Forest Middle
High Schools Jefferson Forest
Others
Tax ID 150-4-30






