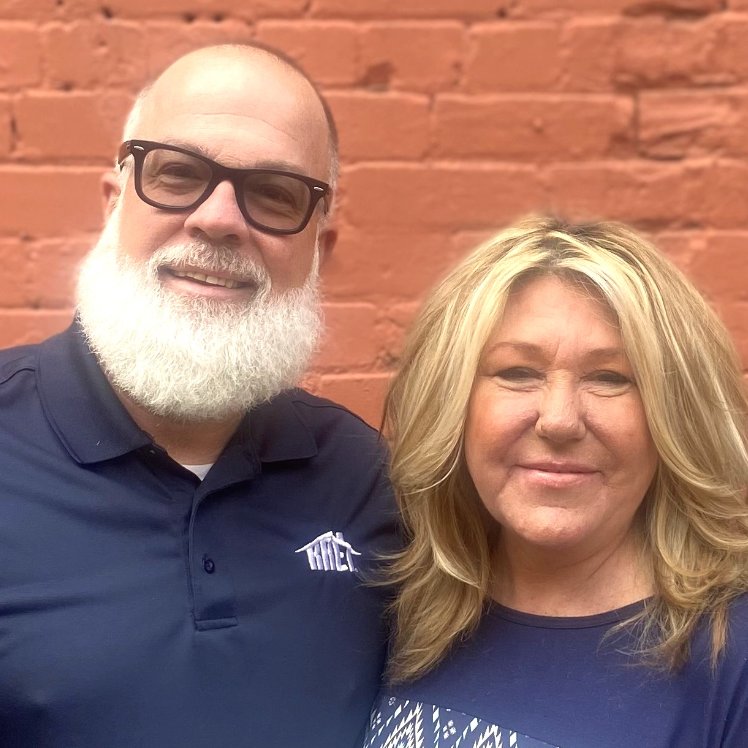
1513 7Th ST Roanoke, VA 24013
4 Beds
2 Baths
1,664 SqFt
UPDATED:
Key Details
Property Type Single Family Home
Sub Type Single Family Residence
Listing Status Active
Purchase Type For Sale
Square Footage 1,664 sqft
Price per Sqft $150
Subdivision Walnut Hill
MLS Listing ID 921844
Style 2 Story,Foursquare
Bedrooms 4
Full Baths 2
Construction Status Completed
Abv Grd Liv Area 1,664
Year Built 1925
Annual Tax Amount $2,461
Lot Size 8,276 Sqft
Acres 0.19
Property Sub-Type Single Family Residence
Property Description
Location
State VA
County City Of Roanoke
Area 0160 - City Of Roanoke - Se
Zoning RM-1
Rooms
Basement Walkout - Full
Interior
Interior Features Ceiling Fan, Storage, Walk-in-Closet
Heating Forced Air Gas
Cooling Central Cooling
Flooring Tile - i.e. ceramic, Vinyl, Wood
Appliance Clothes Dryer, Clothes Washer, Dishwasher, Microwave Oven (Built In), Range Electric, Refrigerator
Exterior
Exterior Feature Aboveground Pool, Covered Porch, Deck, Fenced Yard, Garden Space, Paved Driveway
Pool Aboveground Pool, Covered Porch, Deck, Fenced Yard, Garden Space, Paved Driveway
Building
Lot Description Level Lot
Story 2 Story, Foursquare
Sewer Public Sewer
Water Public Water
Construction Status Completed
Schools
Elementary Schools Morningside
Middle Schools John P. Fishwick
High Schools Patrick Henry
Others
Tax ID 414-1507
Miscellaneous Cable TV,Paved Road
Virtual Tour https://showsgreat.photography/1513-7th-St-SE/idx






