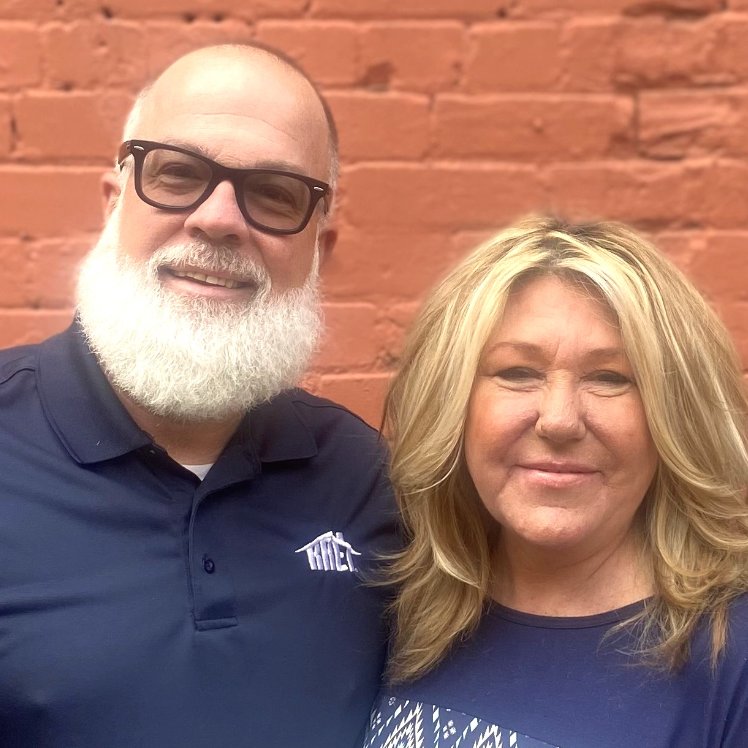
1613 Edgebrook RD Salem, VA 24153
3 Beds
2 Baths
2,161 SqFt
UPDATED:
Key Details
Property Type Single Family Home
Sub Type Single Family Residence
Listing Status Active
Purchase Type For Sale
Square Footage 2,161 sqft
Price per Sqft $212
Subdivision The Fairways At Hanging Rock
MLS Listing ID 921819
Style Patio
Bedrooms 3
Full Baths 2
Construction Status Completed
Abv Grd Liv Area 2,161
Year Built 2006
Annual Tax Amount $4,476
Lot Size 0.320 Acres
Acres 0.32
Property Sub-Type Single Family Residence
Property Description
Location
State VA
County Roanoke County
Area 0240 - Roanoke County - West
Rooms
Basement Slab
Interior
Interior Features Book Shelves, Breakfast Area, Cathedral Ceiling, Ceiling Fan, Gas Log Fireplace, Walk-in-Closet
Heating Forced Air Gas
Cooling Central Cooling
Flooring Carpet, Luxury Vinyl Plank, Tile - i.e. ceramic, Wood
Fireplaces Number 1
Fireplaces Type Great Room
Appliance Dishwasher, Disposer, Garage Door Opener, Microwave Oven (Built In), Range Electric, Refrigerator
Exterior
Exterior Feature Covered Porch, Patio, Paved Driveway, Sunroom
Parking Features Garage Attached
Pool Covered Porch, Patio, Paved Driveway, Sunroom
Community Features Private Golf
Amenities Available Private Golf
View Golf Course
Building
Lot Description Level Lot
Story Patio
Sewer Public Sewer
Water Public Water
Construction Status Completed
Schools
Elementary Schools Fort Lewis
Middle Schools Glenvar
High Schools Glenvar
Others
Tax ID 036.04-05-43.00-0000
Miscellaneous Maint-Free Exterior,Paved Road
Virtual Tour https://showsgreat.photography/1613-Edgebrook-Rd/idx






