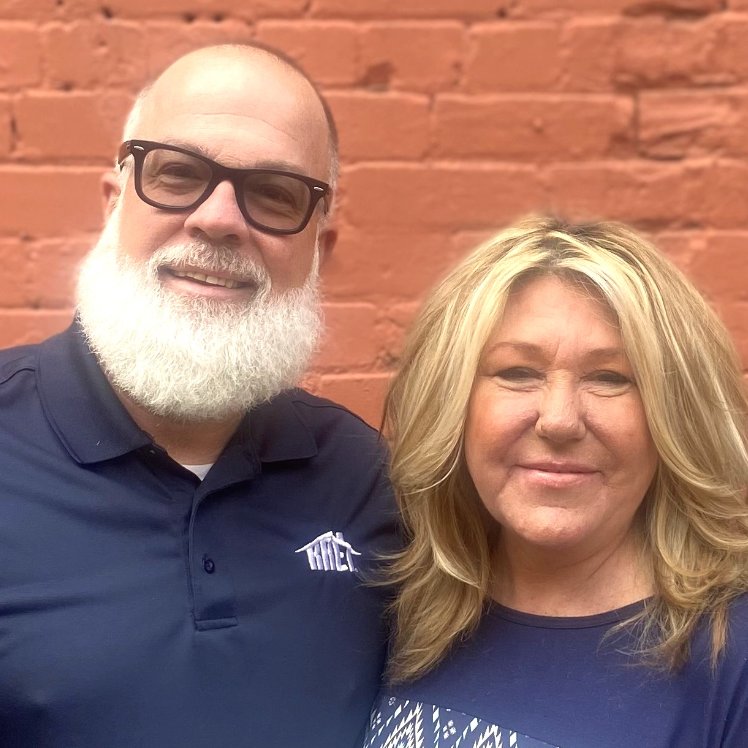
7044 Irondale CIR Roanoke, VA 24019
4 Beds
2.1 Baths
1,780 SqFt
UPDATED:
Key Details
Property Type Single Family Home
Sub Type Single Family Residence
Listing Status Active
Purchase Type For Sale
Square Footage 1,780 sqft
Price per Sqft $238
Subdivision Buckland Forest
MLS Listing ID 921787
Style Ranch
Bedrooms 4
Full Baths 2
Half Baths 1
Construction Status Completed
Abv Grd Liv Area 1,780
Year Built 1981
Annual Tax Amount $3,279
Lot Size 0.720 Acres
Acres 0.72
Property Sub-Type Single Family Residence
Property Description
Location
State VA
County Roanoke County
Area 0210 - Roanoke County - North
Rooms
Basement Full Basement
Interior
Interior Features Breakfast Area, Ceiling Fan, Masonry Fireplace, Storage, Walk-in-Closet
Heating Forced Air Gas
Cooling Central Cooling
Flooring Carpet, Vinyl, Wood
Fireplaces Number 2
Fireplaces Type Kitchen, Living Room
Appliance Clothes Dryer, Clothes Washer, Dishwasher, Microwave Oven (Built In), Range Electric, Refrigerator
Exterior
Exterior Feature Covered Porch, Deck, Paved Driveway
Parking Features Garage Attached
Pool Covered Porch, Deck, Paved Driveway
Building
Lot Description Wooded
Story Ranch
Sewer Public Sewer
Water Public Water
Construction Status Completed
Schools
Elementary Schools Burlington
Middle Schools Northside
High Schools Northside
Others
Tax ID 026.08-01-00-0000
Miscellaneous Cable TV,Cul-de-sac,Underground Util
Virtual Tour https://my.matterport.com/show/?m=soookh3h1JX






