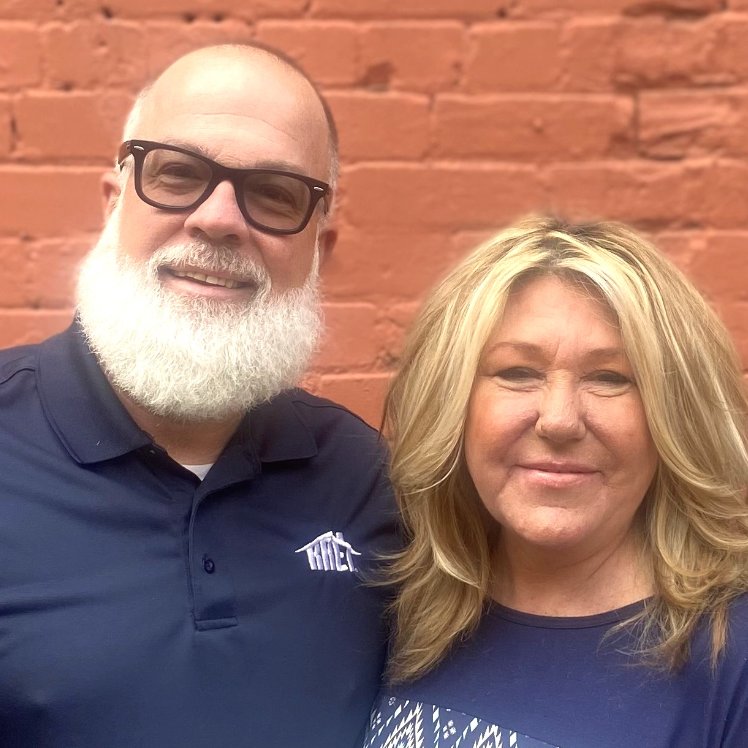
2633 Springhill DR Roanoke, VA 24017
3 Beds
1.2 Baths
2,016 SqFt
Open House
Sun Oct 12, 1:00pm - 3:00pm
UPDATED:
Key Details
Property Type Single Family Home
Sub Type Single Family Residence
Listing Status Active
Purchase Type For Sale
Square Footage 2,016 sqft
Price per Sqft $118
Subdivision Fairland
MLS Listing ID 921783
Style 1 Story
Bedrooms 3
Full Baths 1
Half Baths 2
Construction Status Completed
Abv Grd Liv Area 1,008
Year Built 1980
Annual Tax Amount $2,658
Lot Size 7,405 Sqft
Acres 0.17
Property Sub-Type Single Family Residence
Property Description
Location
State VA
County City Of Roanoke
Area 0140 - City Of Roanoke - Nw
Zoning R-7
Rooms
Basement Walkout - Full
Interior
Interior Features Breakfast Area, Storage
Heating Heat Pump Electric
Cooling Central Cooling
Flooring Concrete, Vinyl, Wood
Appliance Microwave Oven (Built In), Range Electric, Refrigerator
Exterior
Exterior Feature Patio, Paved Driveway
Pool Patio, Paved Driveway
View City, Mountain
Building
Lot Description Gentle Slope
Story 1 Story
Sewer Public Sewer
Water Public Water
Construction Status Completed
Schools
Elementary Schools Round Hill
Middle Schools James Breckinridge
High Schools William Fleming
Others
Tax ID 247-1106
Miscellaneous Paved Road






