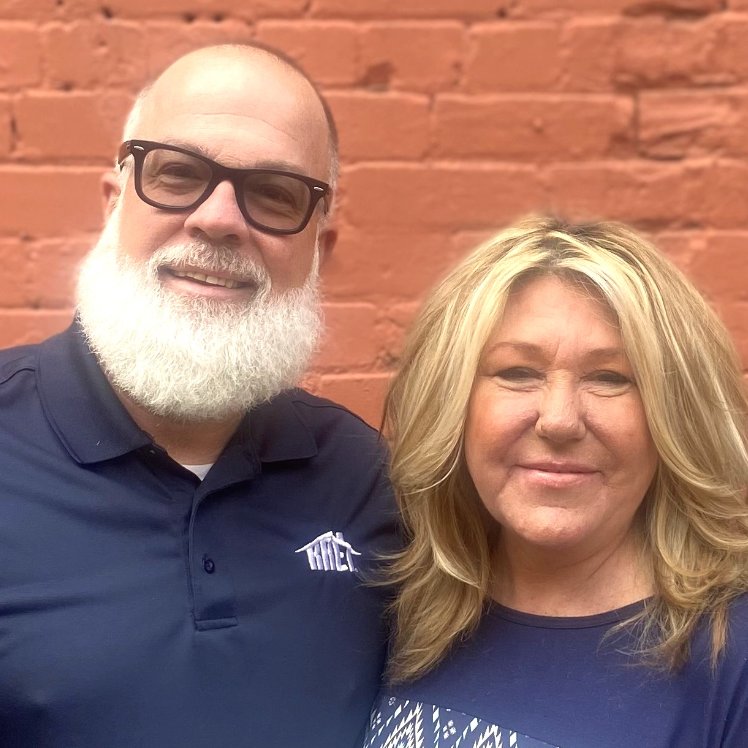
1843 Redwood RD Roanoke, VA 24014
5 Beds
3 Baths
2,227 SqFt
Open House
Sat Oct 11, 2:00pm - 4:00pm
UPDATED:
Key Details
Property Type Single Family Home
Sub Type Single Family Residence
Listing Status Active
Purchase Type For Sale
Square Footage 2,227 sqft
Price per Sqft $146
Subdivision Rosewood Park
MLS Listing ID 921774
Style Ranch
Bedrooms 5
Full Baths 3
Construction Status Completed
Abv Grd Liv Area 1,477
Year Built 1974
Annual Tax Amount $3,657
Lot Size 0.890 Acres
Acres 0.89
Property Sub-Type Single Family Residence
Property Description
Location
State VA
County City Of Roanoke
Area 0170 - City Of Roanoke - Garden City
Rooms
Basement Walkout - Full
Interior
Interior Features Ceiling Fan, Storage, Whirlpool Bath, Wood Stove
Heating Baseboard Electric, Heat Pump Electric
Cooling Central Cooling
Flooring Carpet, Laminate, Tile - i.e. ceramic
Fireplaces Number 1
Fireplaces Type Great Room
Appliance Cook Top, Dishwasher, Garage Door Opener, Range Electric, Range Hood, Refrigerator
Exterior
Exterior Feature Covered Porch, Garden Space, Paved Driveway
Parking Features Garage Under
Pool Covered Porch, Garden Space, Paved Driveway
View Mountain
Building
Lot Description Cleared, Gentle Slope
Story Ranch
Sewer Private Septic
Water Public Water
Construction Status Completed
Schools
Elementary Schools Garden City
Middle Schools John P. Fishwick
High Schools Patrick Henry
Others
Tax ID 4440816
Miscellaneous Cable TV,Paved Road






