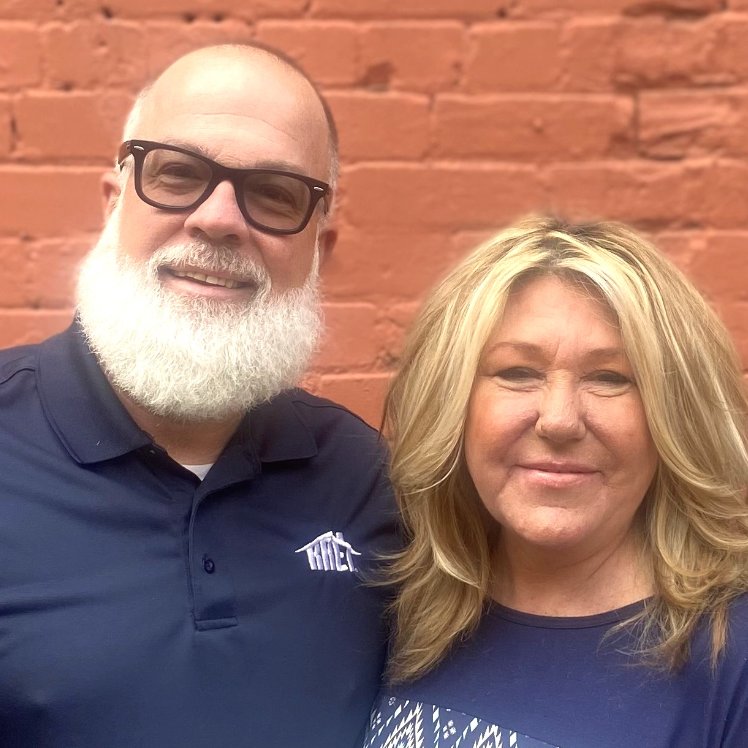
5114 Huntridge RD Roanoke, VA 24012
5 Beds
3.1 Baths
3,268 SqFt
Open House
Sun Oct 12, 1:00pm - 4:00pm
UPDATED:
Key Details
Property Type Single Family Home
Sub Type Single Family Residence
Listing Status Active
Purchase Type For Sale
Square Footage 3,268 sqft
Price per Sqft $178
Subdivision Huntridge
MLS Listing ID 921279
Style Colonial
Bedrooms 5
Full Baths 3
Half Baths 1
Construction Status Completed
Abv Grd Liv Area 2,268
Year Built 1987
Annual Tax Amount $4,881
Lot Size 0.340 Acres
Acres 0.34
Property Sub-Type Single Family Residence
Property Description
Location
State VA
County Roanoke County
Area 0210 - Roanoke County - North
Zoning R1
Rooms
Basement Walkout - Full
Interior
Interior Features Ceiling Fan, Gas Log Fireplace, Masonry Fireplace, Storage, Walk-in-Closet
Heating Gas - Natural
Cooling Heat Pump Electric
Flooring Carpet, Luxury Vinyl Plank, Tile - i.e. ceramic
Fireplaces Number 2
Fireplaces Type Basement, Living Room
Appliance Dishwasher, Disposer, Garage Door Opener, Microwave Oven (Built In), Range Electric, Refrigerator, Sump Pump
Exterior
Exterior Feature Deck, Fenced Yard, Storage Shed
Parking Features Garage Attached
Pool Deck, Fenced Yard, Storage Shed
Community Features Restaurant, Trail Access
Amenities Available Restaurant, Trail Access
View Mountain, Sunrise, Sunset
Building
Lot Description Cleared, Level Lot
Story Colonial
Sewer Public Sewer
Water Public Water
Construction Status Completed
Schools
Elementary Schools Bonsack
Middle Schools William Byrd
High Schools William Byrd
Others
Tax ID 040.13-02-04.00-0000
Miscellaneous Cable TV,Maint-Free Exterior,Paved Road,Underground Util
Virtual Tour https://showsgreat.photography/5114-Huntridge-Rd-1/idx






