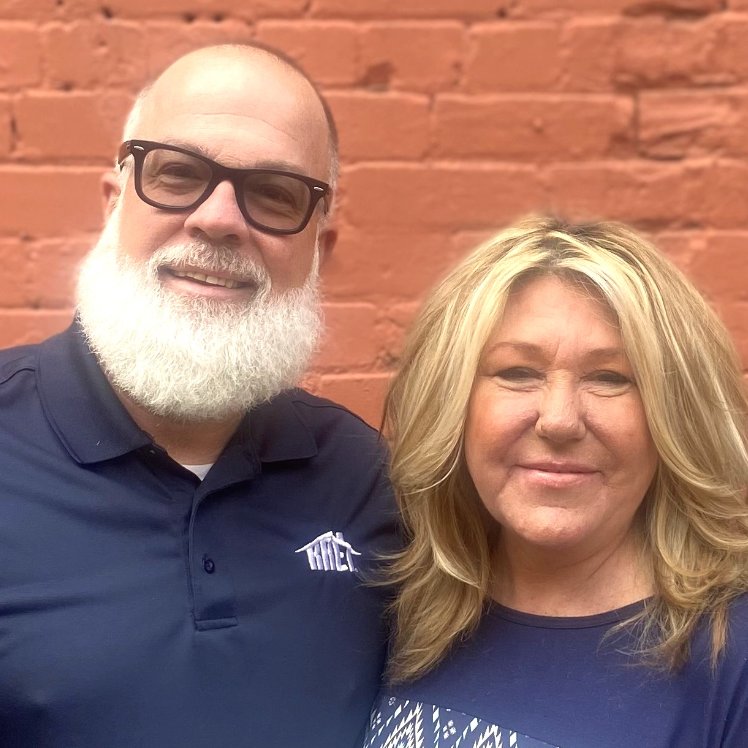
6540 Hidden Falls DR Salem, VA 24153
4 Beds
4.1 Baths
3,175 SqFt
UPDATED:
Key Details
Property Type Single Family Home
Sub Type Single Family Residence
Listing Status Active
Purchase Type For Sale
Square Footage 3,175 sqft
Price per Sqft $244
MLS Listing ID 921607
Style 1.5 Story,Ranch
Bedrooms 4
Full Baths 4
Half Baths 1
Construction Status Completed
Abv Grd Liv Area 3,175
Year Built 2017
Annual Tax Amount $6,648
Lot Size 3.950 Acres
Acres 3.95
Property Sub-Type Single Family Residence
Property Description
Location
State VA
County Roanoke County
Area 0240 - Roanoke County - West
Rooms
Basement Walkout - Full
Interior
Interior Features Alarm, Book Shelves, Cathedral Ceiling, Ceiling Fan, Gas Log Fireplace, Storage, Walk-in-Closet
Heating Gas - Propane, Heat Pump Electric, Zoned Heat
Cooling Heat Pump Electric, Zoned Cooling
Flooring Carpet, Tile - i.e. ceramic, Wood
Fireplaces Number 1
Fireplaces Type Great Room
Appliance Dishwasher, Disposer, Garage Door Opener, Generator, Microwave Oven (Built In), Range Electric, Refrigerator
Exterior
Exterior Feature Covered Porch, Deck, Garden Space, Patio, Paved Driveway, Screened Porch
Parking Features Garage Attached
Pool Covered Porch, Deck, Garden Space, Patio, Paved Driveway, Screened Porch
View Mountain
Building
Lot Description Gentle Slope, Wooded
Story 1.5 Story, Ranch
Sewer Private Septic
Water Private Well
Construction Status Completed
Schools
Elementary Schools Glenvar
Middle Schools Glenvar
High Schools Glenvar
Others
Tax ID 083.00-02-10.00-0000
Miscellaneous Cul-de-sac,Maint-Free Exterior,Satellite Dish,Underground Util
Virtual Tour https://showsgreat.photography/6540-Hidden-Fls-Dr/idx






