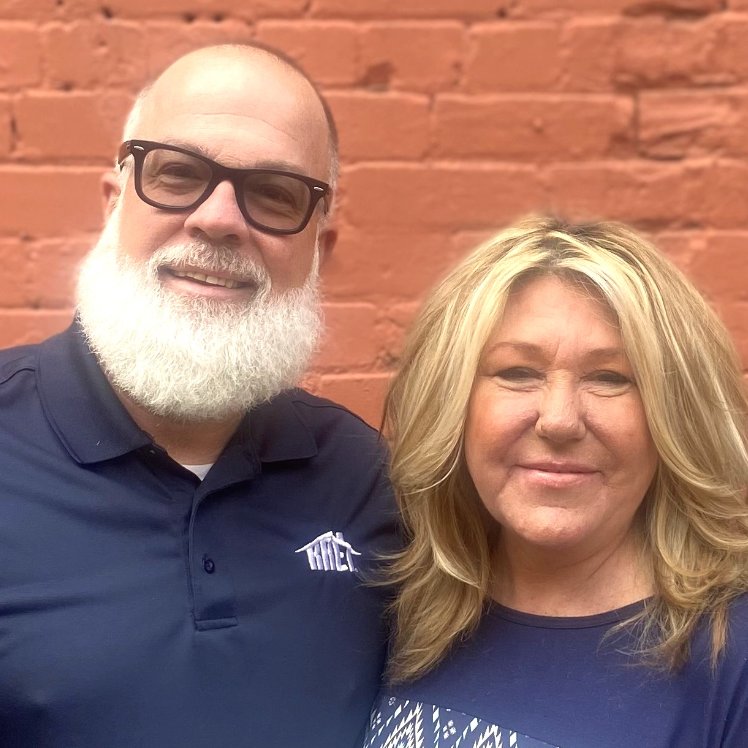
1079 High Oaks DR Forest, VA 24551
4 Beds
3.1 Baths
4,121 SqFt
UPDATED:
Key Details
Property Type Single Family Home
Sub Type Single Family Residence
Listing Status Active
Purchase Type For Sale
Square Footage 4,121 sqft
Price per Sqft $291
MLS Listing ID 921339
Style 2 Story,Tudor
Bedrooms 4
Full Baths 3
Half Baths 1
Construction Status Under Construction
Abv Grd Liv Area 4,121
Annual Tax Amount $4,919
Lot Size 0.810 Acres
Acres 0.81
Property Sub-Type Single Family Residence
Property Description
Location
State VA
County Bedford County
Area 0600 - Bedford County
Rooms
Basement Crawl Space
Interior
Interior Features Book Shelves, Breakfast Area, Cathedral Ceiling, Ceiling Fan, Gas Log Fireplace, Masonry Fireplace, Walk-in-Closet
Heating Gas - Propane, Heat Pump Electric, Zoned Heat
Cooling Heat Pump Electric, Zoned Cooling
Flooring Tile - i.e. ceramic, Wood
Fireplaces Number 2
Fireplaces Type Den, Great Room
Appliance Dishwasher, Microwave Oven (Built In), Range Gas, Range Hood, Wall Oven
Exterior
Exterior Feature Paved Driveway
Parking Features Garage Attached
Pool Paved Driveway
Community Features Trail Access
Amenities Available Trail Access
View Mountain
Building
Lot Description Cleared, Level Lot
Story 2 Story, Tudor
Sewer Private Septic
Water Public Water
Construction Status Under Construction
Schools
Elementary Schools Boonesboro
Middle Schools Forest Middle
High Schools Jefferson Forest
Others
Tax ID 81-18-16
Miscellaneous Cable TV,New Construction,Paved Road,Underground Util






