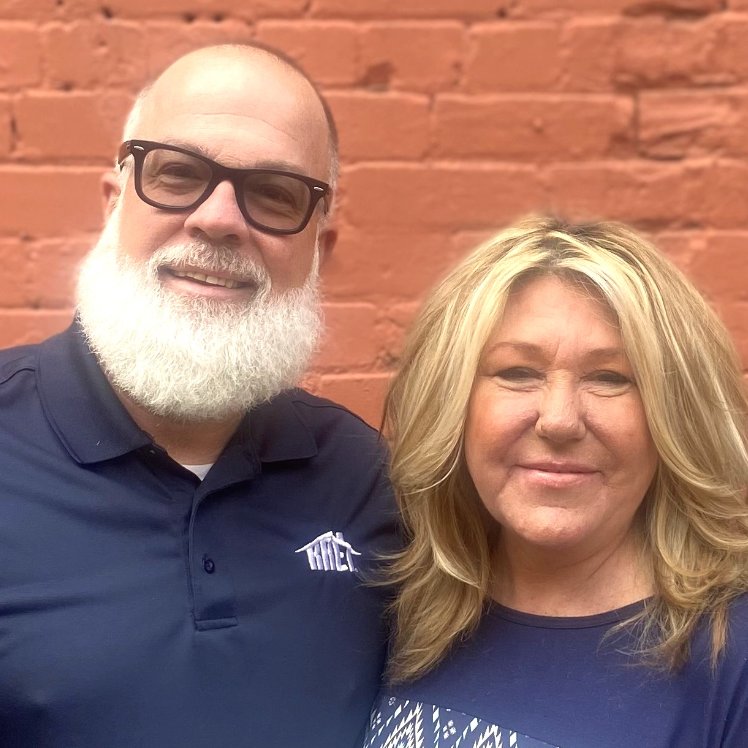
5819 Forty Two RD Clifton Forge, VA 24422
3 Beds
3.1 Baths
2,288 SqFt
UPDATED:
Key Details
Property Type Single Family Home
Sub Type Single Family Residence
Listing Status Active
Purchase Type For Sale
Square Footage 2,288 sqft
Price per Sqft $191
MLS Listing ID 921570
Style Ranch
Bedrooms 3
Full Baths 3
Half Baths 1
Construction Status Completed
Abv Grd Liv Area 2,288
Year Built 1995
Annual Tax Amount $1,245
Lot Size 1.760 Acres
Acres 1.76
Property Sub-Type Single Family Residence
Property Description
Location
State VA
County Alleghany County
Area 2700 - Alleghany County
Zoning AG
Body of Water River or Other
Rooms
Basement Full Basement
Interior
Interior Features Ceiling Fan, Storage, Walk-in-Closet
Heating Forced Air Oil, Heat Pump Electric
Cooling Central Cooling
Flooring Tile - i.e. ceramic, Wood
Appliance Cook Top, Dishwasher, Microwave Oven (Built In), Refrigerator, Sump Pump, Wall Oven
Exterior
Exterior Feature Covered Porch, Deck
Parking Features Garage Detached
Pool Covered Porch, Deck
Community Features Restaurant
Amenities Available Restaurant
Waterfront Description Waterfront Property
View River
Building
Lot Description Varied
Story Ranch
Sewer Private Septic
Water Private Well
Construction Status Completed
Schools
Elementary Schools Other - See Remarks
Middle Schools Other - See Remarks
High Schools Other - See Remarks
Others
Tax ID 01700-00-000-001A






