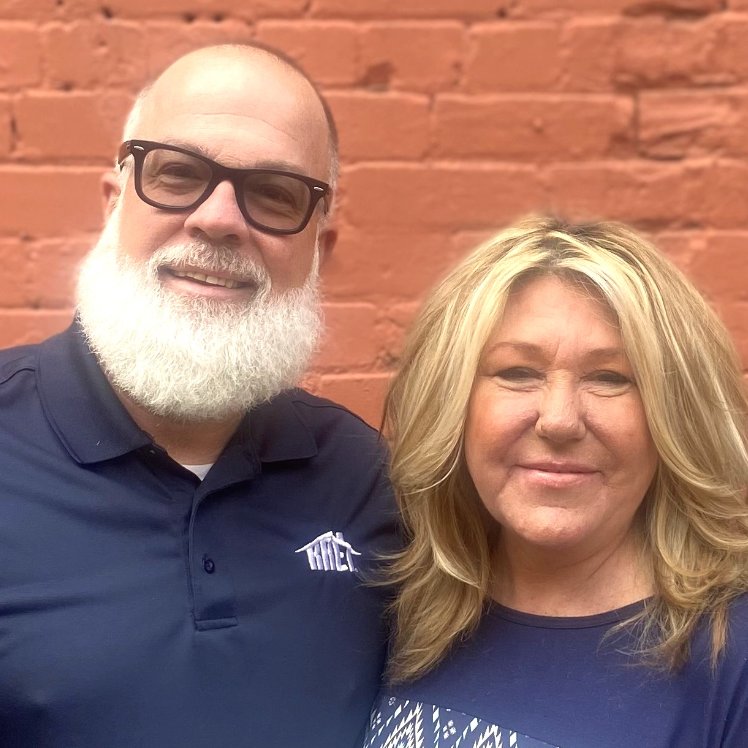
4230 Sharolyn DR Roanoke, VA 24018
4 Beds
2 Baths
1,967 SqFt
Open House
Sun Oct 05, 1:30pm - 3:03pm
UPDATED:
Key Details
Property Type Single Family Home
Sub Type Single Family Residence
Listing Status Active
Purchase Type For Sale
Square Footage 1,967 sqft
Price per Sqft $188
Subdivision Arlington Hills
MLS Listing ID 921515
Style Split-Foyer
Bedrooms 4
Full Baths 2
Construction Status Completed
Abv Grd Liv Area 1,170
Year Built 1972
Annual Tax Amount $3,250
Lot Size 0.340 Acres
Acres 0.34
Property Sub-Type Single Family Residence
Property Description
Location
State VA
County Roanoke County
Area 0230 - Roanoke County - South
Rooms
Basement Walkout - Full
Interior
Interior Features All Drapes, Breakfast Area, Ceiling Fan, Gas Log Fireplace, Masonry Fireplace, Skylight, Storage
Heating Forced Air Gas
Cooling Central Cooling
Flooring Carpet, Luxury Vinyl Plank, Tile - i.e. ceramic, Wood
Fireplaces Number 1
Fireplaces Type Family Room
Appliance Dishwasher, Microwave Oven (Built In), Range Electric, Refrigerator, Sump Pump
Exterior
Exterior Feature Deck, Garden Space, Paved Driveway, Storage Shed, Sunroom
Pool Deck, Garden Space, Paved Driveway, Storage Shed, Sunroom
Community Features Restaurant
Amenities Available Restaurant
Building
Lot Description Level Lot
Story Split-Foyer
Sewer Public Sewer
Water Public Water
Construction Status Completed
Schools
Elementary Schools Cave Spring
Middle Schools Cave Spring
High Schools Cave Spring
Others
Tax ID 086.16-04-20.00-0000
Miscellaneous Cable TV,Paved Road,Underground Util






