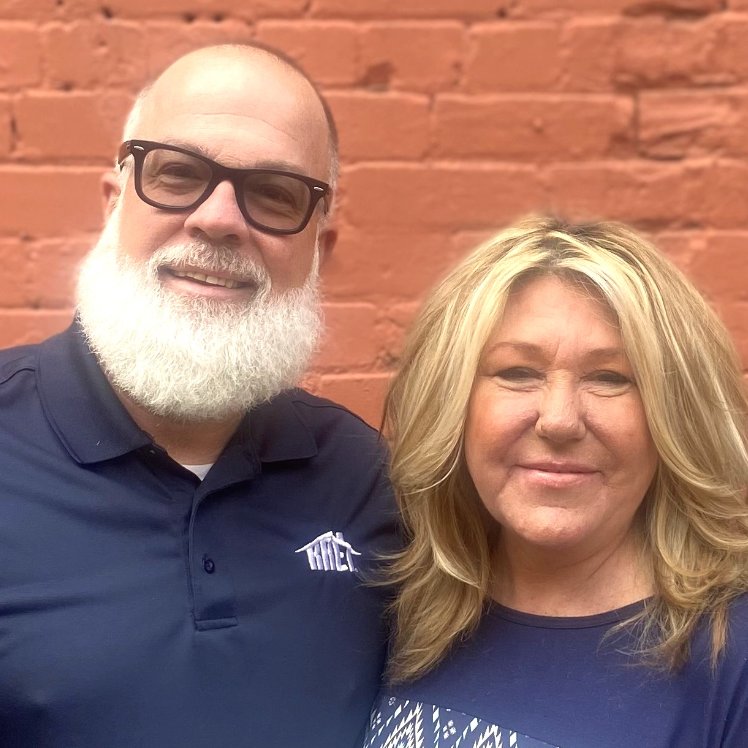
1109 Stoutamire DR Salem, VA 24153
3 Beds
2 Baths
1,260 SqFt
UPDATED:
Key Details
Property Type Single Family Home
Sub Type Single Family Residence
Listing Status Active
Purchase Type For Sale
Square Footage 1,260 sqft
Price per Sqft $269
Subdivision Forest Lawns
MLS Listing ID 921314
Style 1 Story
Bedrooms 3
Full Baths 2
Construction Status Completed
Abv Grd Liv Area 1,260
Year Built 2016
Annual Tax Amount $1,785
Lot Size 0.450 Acres
Acres 0.45
Property Sub-Type Single Family Residence
Property Description
Location
State VA
County City Of Salem
Area 0300 - City Of Salem
Rooms
Basement Slab
Interior
Interior Features Walk-in-Closet
Heating Heat Pump Gas
Cooling Heat Pump Gas
Flooring Carpet, Laminate, Tile - i.e. ceramic
Appliance Clothes Dryer, Clothes Washer, Dishwasher, Disposer, Microwave Oven (Built In), Range Electric, Refrigerator
Exterior
Exterior Feature Fenced Yard, Patio, Paved Driveway
Parking Features Garage Attached
Pool Fenced Yard, Patio, Paved Driveway
Community Features Restaurant, Trail Access
Amenities Available Restaurant, Trail Access
View Mountain
Building
Lot Description Up Slope
Story 1 Story
Sewer Public Sewer
Water Public Water
Construction Status Completed
Schools
Elementary Schools G. W. Carver
Middle Schools Andrew Lewis
High Schools Salem High
Others
Tax ID 49-2-2
Virtual Tour https://zillow.com/view-imx/b0bce503-6015-4c31-bf5d-5067f57e28be?initialViewType=pano&setAttribution=mls&utm_source=dashboard&wl=1






