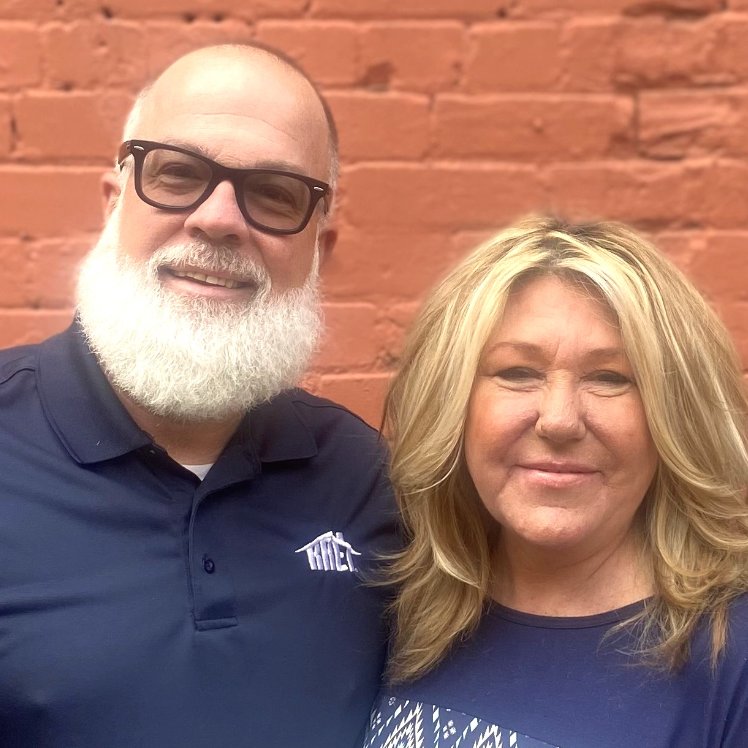
3727 Kentland DR Roanoke, VA 24018
3 Beds
2 Baths
1,542 SqFt
Open House
Sun Oct 12, 1:00pm - 3:00pm
UPDATED:
Key Details
Property Type Single Family Home
Sub Type Single Family Residence
Listing Status Active
Purchase Type For Sale
Square Footage 1,542 sqft
Price per Sqft $197
Subdivision Windsor Woods
MLS Listing ID 921163
Style Ranch
Bedrooms 3
Full Baths 2
Construction Status Completed
Abv Grd Liv Area 1,542
Year Built 1969
Annual Tax Amount $3,074
Lot Size 0.430 Acres
Acres 0.43
Property Sub-Type Single Family Residence
Property Description
Location
State VA
County Roanoke County
Area 0230 - Roanoke County - South
Rooms
Basement Walkout - Full
Interior
Interior Features Attic Fan, Book Shelves, Breakfast Area, Gas Log Fireplace, Masonry Fireplace, Storage
Heating Baseboard Gas
Cooling Window A/C
Flooring Slate, Vinyl, Wood
Fireplaces Number 2
Fireplaces Type Basement, Living Room
Appliance Cook Top, Garage Door Opener, Wall Oven
Exterior
Exterior Feature Bay Window, Covered Porch, Fenced Yard, Patio, Paved Driveway
Parking Features Garage Attached
Pool Bay Window, Covered Porch, Fenced Yard, Patio, Paved Driveway
Community Features Restaurant
Amenities Available Restaurant
Building
Lot Description Level Lot, Wooded
Story Ranch
Sewer Public Sewer
Water Public Water
Construction Status Completed
Schools
Elementary Schools Oak Grove
Middle Schools Hidden Valley
High Schools Hidden Valley
Others
Tax ID 076.08-06-68.00-0000
Miscellaneous Cable TV,Maint-Free Exterior,Paved Road






