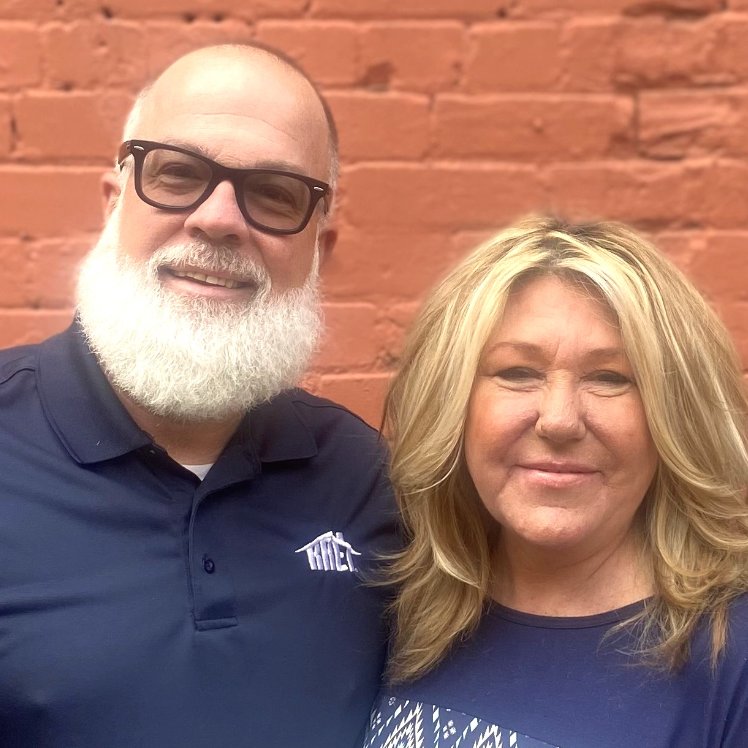
8216 Strathmore LN Roanoke, VA 24019
4 Beds
3.1 Baths
3,572 SqFt
UPDATED:
Key Details
Property Type Single Family Home
Sub Type Single Family Residence
Listing Status Pending
Purchase Type For Sale
Square Footage 3,572 sqft
Price per Sqft $163
Subdivision Bentley Park
MLS Listing ID 920940
Style Colonial
Bedrooms 4
Full Baths 3
Half Baths 1
Construction Status Completed
Abv Grd Liv Area 2,722
Year Built 1993
Annual Tax Amount $6,380
Lot Size 0.340 Acres
Acres 0.34
Property Sub-Type Single Family Residence
Property Description
Location
State VA
County Roanoke County
Area 0210 - Roanoke County - North
Interior
Interior Features Breakfast Area, Ceiling Fan(s), Storage, Walk-In Closet(s)
Heating Forced Air Electric, Forced Air Gas, Zoned
Cooling Central Air, Heat Pump Electric, Zoned
Flooring Carpet, Tile - i.e. ceramic, Wood
Fireplaces Number 2
Fireplaces Type Den, Family Room, Gas Log
Appliance Clothes Dryer, Dishwasher, Disposer, Garage Door Opener, Generator, Microwave Oven (Built In), Range Electric, Refrigerator
Exterior
Exterior Feature Deck, Patio, Paved Driveway
Parking Features Garage Attached
Pool Deck, Patio, Paved Driveway
Community Features Restaurant
Amenities Available Restaurant
Building
Lot Description Gentle Sloping, Level
Story Colonial
Sewer Public Sewer
Water Public
Construction Status Completed
Schools
Elementary Schools Burlington
Middle Schools Northside
High Schools Northside
Others
Tax ID 026.12-04-28.00-0000
Miscellaneous Cable TV,In-Law Quarters,Maint-Free Exterior,Paved Road
Virtual Tour https://showsgreat.photography/8216-Strathmore-Ln/idx






