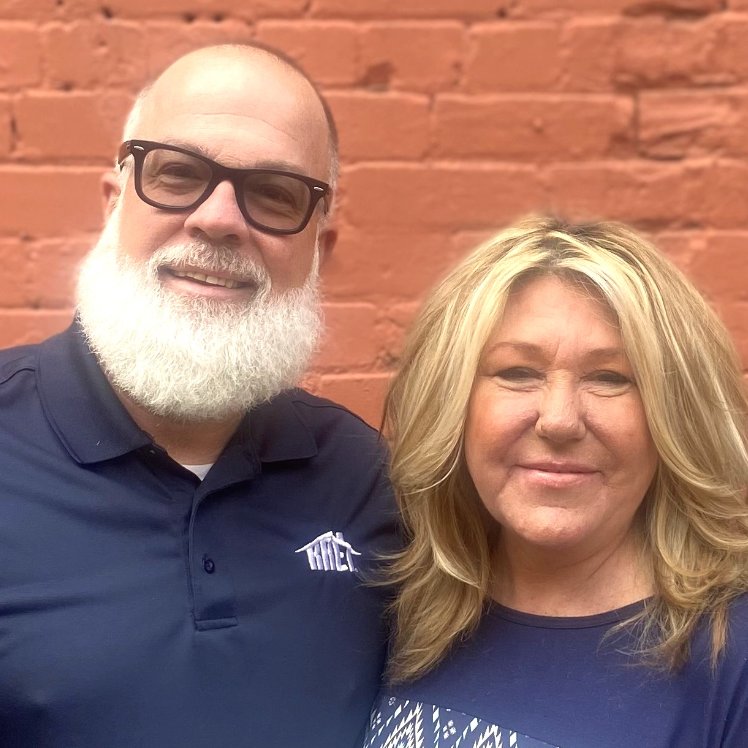
7065 Fairway Ridge RD Salem, VA 24153
6 Beds
4 Baths
3,630 SqFt
Open House
Sun Oct 12, 12:00pm - 3:00pm
UPDATED:
Key Details
Property Type Single Family Home
Sub Type Single Family Residence
Listing Status Active
Purchase Type For Sale
Square Footage 3,630 sqft
Price per Sqft $173
Subdivision The Ridge At Fairway Forest
MLS Listing ID 921141
Style 2 Story,Colonial
Bedrooms 6
Full Baths 4
Construction Status Proposed
Abv Grd Liv Area 2,718
Annual Tax Amount $6,488
Lot Size 9,583 Sqft
Acres 0.22
Property Sub-Type Single Family Residence
Property Description
Location
State VA
County Roanoke County
Area 0230 - Roanoke County - South
Zoning R-1
Rooms
Basement Walkout - Full
Interior
Interior Features Audio-Video Wired, Breakfast Area, Gas Log Fireplace, Storage, Walk-in-Closet
Heating Gas - Natural, Heat Pump Gas, Zoned Heat
Cooling Central Cooling, Zoned Cooling
Flooring Luxury Vinyl Plank, Tile - i.e. ceramic, Vinyl
Fireplaces Number 1
Appliance Dishwasher, Disposer, Garage Door Opener, Microwave Oven (Built In), Range Gas, Refrigerator
Exterior
Exterior Feature Covered Porch, Paved Driveway
Parking Features Garage Attached
Pool Covered Porch, Paved Driveway
Community Features Private Golf, Restaurant
Amenities Available Private Golf, Restaurant
View Mountain
Building
Lot Description Cleared, Level Lot
Story 2 Story, Colonial
Sewer Public Sewer
Water Public Water
Construction Status Proposed
Schools
Elementary Schools Oak Grove
Middle Schools Hidden Valley
High Schools Hidden Valley
Others
Tax ID 0622-60-2938-93
Miscellaneous Cable TV,Maint-Free Exterior,New Construction,Paved Road,Underground Util






