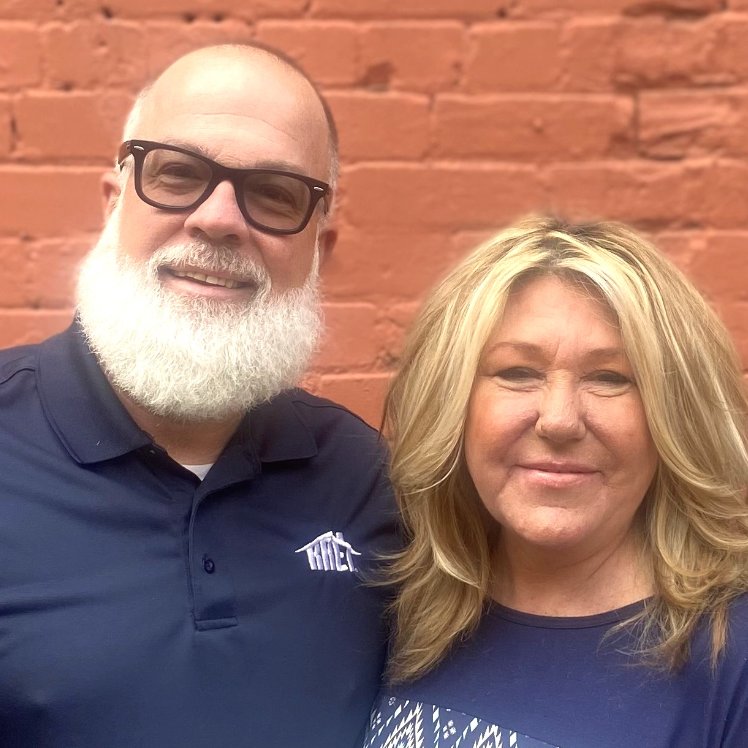
3060 Mcvitty Forest DR #209 Roanoke, VA 24018
2 Beds
2 Baths
1,707 SqFt
UPDATED:
Key Details
Property Type Condo
Sub Type Condominium
Listing Status Pending
Purchase Type For Sale
Square Footage 1,707 sqft
Price per Sqft $161
Subdivision Mcvitty Forest
MLS Listing ID 921101
Bedrooms 2
Full Baths 2
Construction Status Completed
Abv Grd Liv Area 1,707
Year Built 1998
Annual Tax Amount $1,992
Lot Size 1.000 Acres
Acres 1.0
Property Sub-Type Condominium
Property Description
Location
State VA
County Roanoke County
Area 0230 - Roanoke County - South
Rooms
Basement Slab
Interior
Interior Features Alarm, Ceiling Fan, Storage, Walk-in-Closet
Heating Heat Pump Electric
Cooling Central Cooling
Flooring Tile - i.e. ceramic, Wood
Appliance Clothes Dryer, Clothes Washer, Dishwasher, Disposer, Intercom, Microwave Oven (Built In), Range Electric, Refrigerator
Exterior
Exterior Feature Gazebo, In-Ground Pool, Outdoor Barbeque, Paved Driveway, Sunroom
Parking Features Garage Attached
Pool Gazebo, In-Ground Pool, Outdoor Barbeque, Paved Driveway, Sunroom
Community Features Common Pool
Amenities Available Common Pool
Building
Lot Description Up Slope
Sewer Public Sewer
Water Public Water
Construction Status Completed
Schools
Elementary Schools Cave Spring
Middle Schools Hidden Valley
High Schools Hidden Valley
Others
Tax ID 076.16-98-01.00-0209
Miscellaneous Cable TV,Handicap Access,Maint-Free Exterior,Paved Road






