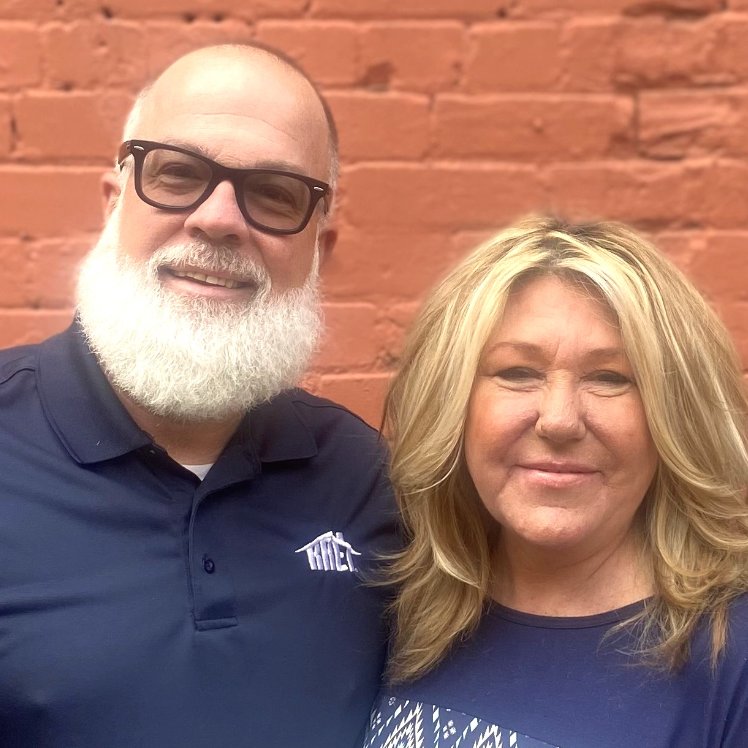
415 Stoneledge DR Roanoke, VA 24019
5 Beds
3.1 Baths
3,811 SqFt
UPDATED:
Key Details
Property Type Single Family Home
Sub Type Single Family Residence
Listing Status Active
Purchase Type For Sale
Square Footage 3,811 sqft
Price per Sqft $194
Subdivision Stonegate
MLS Listing ID 920969
Style 2 Story
Bedrooms 5
Full Baths 3
Half Baths 1
Construction Status Completed
Abv Grd Liv Area 3,811
Year Built 2006
Annual Tax Amount $5,090
Lot Size 0.500 Acres
Acres 0.5
Property Sub-Type Single Family Residence
Property Description
Location
State VA
County Botetourt County
Area 0700 - Botetourt County
Rooms
Basement Walkout - Full
Interior
Interior Features Breakfast Area, Ceiling Fan, Gas Log Fireplace, Storage, Walk-in-Closet, Whirlpool Bath
Heating Forced Air Electric, Forced Air Gas, Heat Pump Electric
Cooling Central Cooling
Flooring Carpet, Tile - i.e. ceramic, Wood
Fireplaces Number 1
Fireplaces Type Family Room
Appliance Clothes Dryer, Clothes Washer, Cook Top, Dishwasher, Disposer, Garage Door Opener, Range Gas, Refrigerator, Wall Oven
Exterior
Exterior Feature Deck, Paved Driveway
Parking Features Garage Attached
Pool Deck, Paved Driveway
View Mountain
Building
Lot Description Gentle Slope, Level Lot
Story 2 Story
Sewer Public Sewer
Water Public Water
Construction Status Completed
Schools
Elementary Schools Cloverdale
Middle Schools Read Mountain
High Schools Lord Botetourt
Others
Tax ID 107N(2)26
Miscellaneous Paved Road,Underground Util






