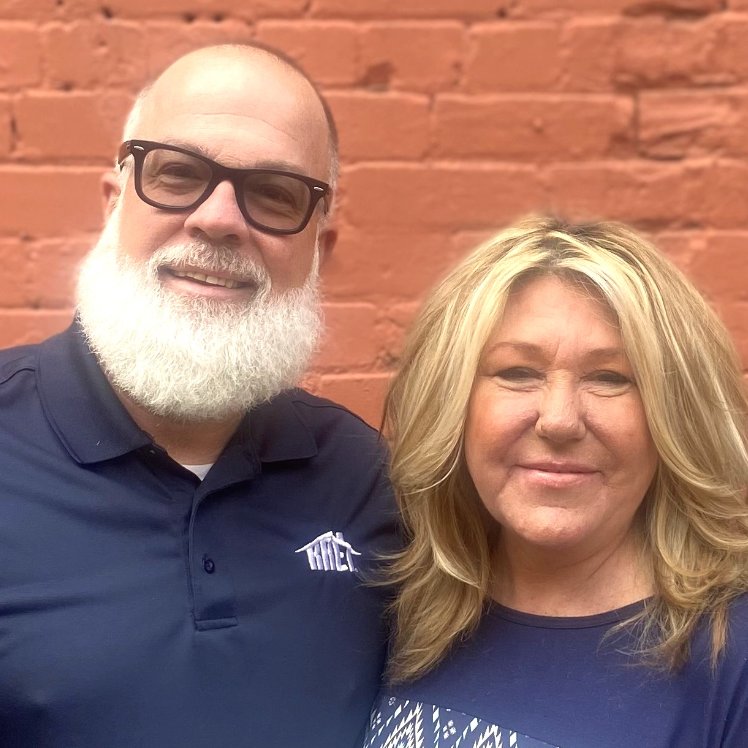
6111 Sedgewick DR Roanoke, VA 24018
4 Beds
2.1 Baths
2,354 SqFt
UPDATED:
Key Details
Property Type Single Family Home
Sub Type Single Family Residence
Listing Status Active
Purchase Type For Sale
Square Footage 2,354 sqft
Price per Sqft $195
MLS Listing ID 920968
Style Colonial
Bedrooms 4
Full Baths 2
Half Baths 1
Construction Status Completed
Abv Grd Liv Area 2,354
Year Built 2004
Annual Tax Amount $4,489
Lot Size 7,840 Sqft
Acres 0.18
Property Sub-Type Single Family Residence
Property Description
Location
State VA
County Roanoke County
Area 0230 - Roanoke County - South
Zoning PRD
Rooms
Basement Slab
Interior
Interior Features Breakfast Area, Cathedral Ceiling, Ceiling Fan, Gas Log Fireplace, Storage, Walk-in-Closet
Heating Forced Air Gas
Cooling Central Cooling
Flooring Carpet, Tile - i.e. ceramic, Wood
Fireplaces Number 1
Fireplaces Type Living Room
Appliance Dishwasher, Microwave Oven (Built In), Range Electric, Refrigerator
Exterior
Exterior Feature Fenced Yard, Patio
Parking Features Garage Attached
Pool Fenced Yard, Patio
Building
Lot Description Cleared, Level Lot
Story Colonial
Sewer Public Sewer
Water Public Water
Construction Status Completed
Schools
Elementary Schools Penn Forest
Middle Schools Cave Spring
High Schools Cave Spring
Others
Tax ID 096.07-13-20.00-0000
Miscellaneous Cable TV,Maint-Free Exterior,Underground Util






