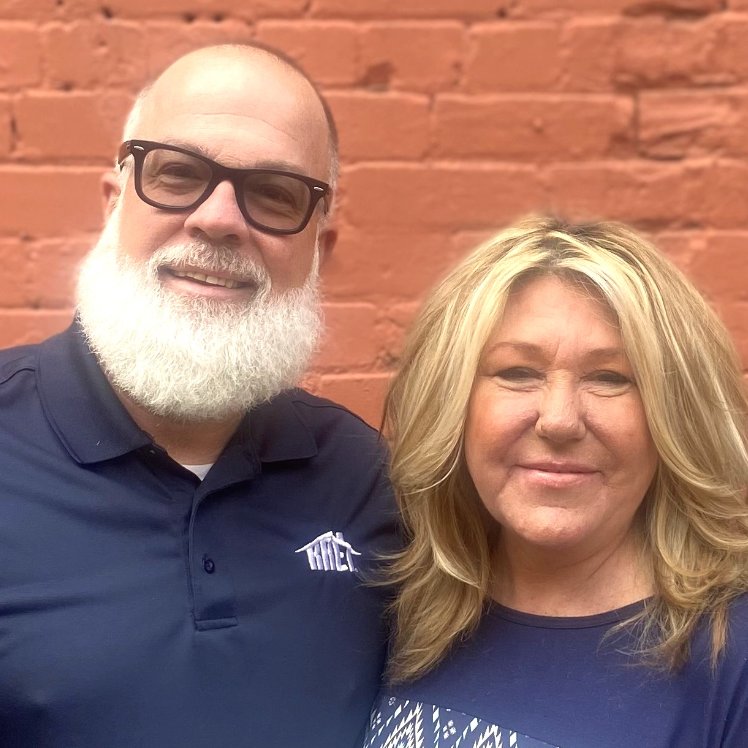
606 Dogwood DR Salem, VA 24153
4 Beds
3.1 Baths
3,344 SqFt
UPDATED:
Key Details
Property Type Single Family Home
Sub Type Single Family Residence
Listing Status Active
Purchase Type For Sale
Square Footage 3,344 sqft
Price per Sqft $204
Subdivision Dogwood Hill
MLS Listing ID 920850
Style 1.5 Story
Bedrooms 4
Full Baths 3
Half Baths 1
Construction Status Completed
Abv Grd Liv Area 2,950
Year Built 1965
Annual Tax Amount $6,095
Lot Size 0.670 Acres
Acres 0.67
Property Sub-Type Single Family Residence
Property Description
Location
State VA
County City Of Salem
Area 0300 - City Of Salem
Rooms
Basement Partial Basement
Interior
Interior Features Book Shelves, Breakfast Area, Gas Log Fireplace, Skylight, Storage
Heating Heat Pump Electric
Cooling Central Cooling
Flooring Tile - i.e. ceramic, Wood
Fireplaces Number 2
Fireplaces Type Basement, Family Room
Appliance Clothes Dryer, Clothes Washer, Dishwasher, Garage Door Opener, Microwave Oven (Built In), Range Electric, Refrigerator
Exterior
Exterior Feature Bay Window, Patio, Paved Driveway, Storage Shed, Sunroom
Parking Features Garage Attached
Pool Bay Window, Patio, Paved Driveway, Storage Shed, Sunroom
Building
Story 1.5 Story
Sewer Public Sewer
Water Public Water
Construction Status Completed
Schools
Elementary Schools West Salem
Middle Schools Andrew Lewis
High Schools Salem High
Others
Tax ID 61-1-9
Miscellaneous Cul-de-sac






