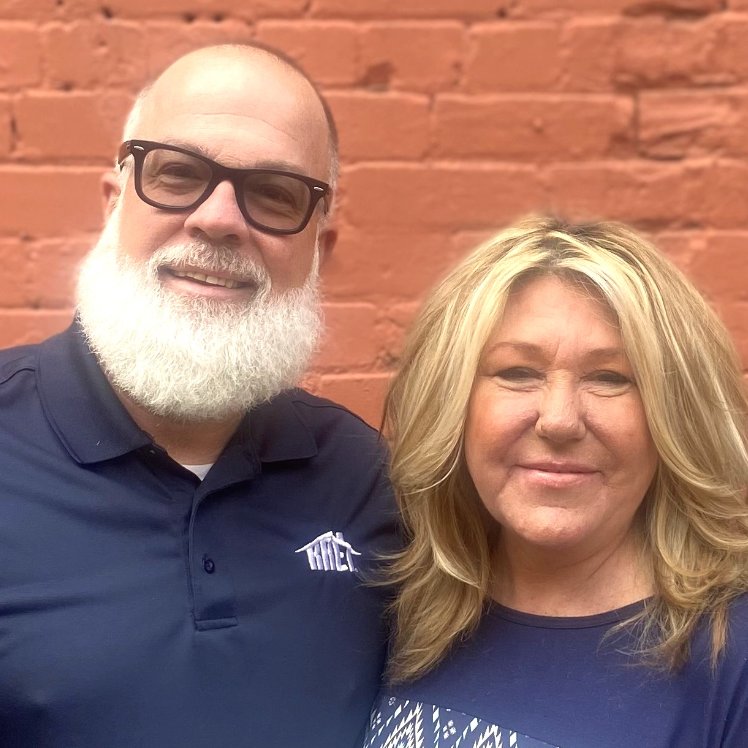
3117 Fleetwood AVE Roanoke, VA 24015
3 Beds
2 Baths
2,200 SqFt
UPDATED:
Key Details
Property Type Single Family Home
Sub Type Single Family Residence
Listing Status Active
Purchase Type For Sale
Square Footage 2,200 sqft
Price per Sqft $172
Subdivision Brambleton Court
MLS Listing ID 920950
Style Ranch
Bedrooms 3
Full Baths 2
Construction Status Completed
Abv Grd Liv Area 1,100
Year Built 1956
Annual Tax Amount $2,358
Lot Size 6,969 Sqft
Acres 0.16
Property Sub-Type Single Family Residence
Property Description
Location
State VA
County Roanoke County
Area 0230 - Roanoke County - South
Rooms
Basement Full Basement
Interior
Interior Features Breakfast Area, Ceiling Fan, Gas Log Fireplace, Storage
Heating Forced Air Gas
Cooling Central Cooling
Flooring Luxury Vinyl Plank, Tile - i.e. ceramic, Wood
Fireplaces Number 1
Fireplaces Type Recreation Room
Appliance Dishwasher, Disposer, Microwave Oven (Built In), Range Gas, Refrigerator
Exterior
Exterior Feature Covered Porch, Fenced Yard, Garden Space, In-Ground Pool, Patio, Paved Driveway, Storage Shed
Pool Covered Porch, Fenced Yard, Garden Space, In-Ground Pool, Patio, Paved Driveway, Storage Shed
Community Features Public Transport, Restaurant
Amenities Available Public Transport, Restaurant
View City
Building
Lot Description Level Lot, Up Slope
Story Ranch
Sewer Public Sewer
Water Public Water
Construction Status Completed
Schools
Elementary Schools Green Valley
Middle Schools Hidden Valley
High Schools Hidden Valley
Others
Tax ID 077.06-02-07.00-0000
Miscellaneous In-Law Quarters,Maint-Free Exterior
Virtual Tour https://showsgreat.photography/3117-Fleetwood-Ave-SW/idx






