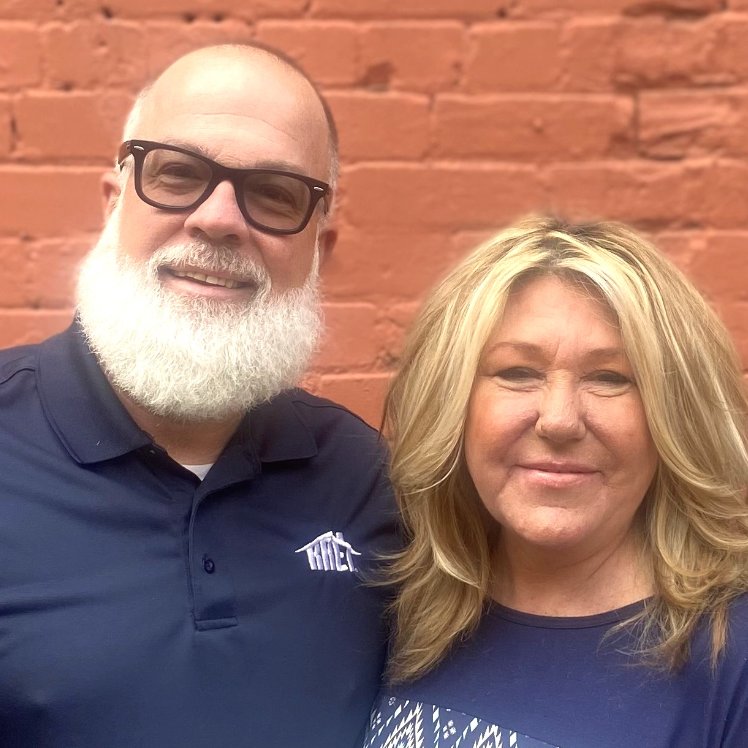
3215 Allendale ST Roanoke, VA 24014
4 Beds
4.2 Baths
4,584 SqFt
UPDATED:
Key Details
Property Type Single Family Home
Sub Type Single Family Residence
Listing Status Active
Purchase Type For Sale
Square Footage 4,584 sqft
Price per Sqft $228
MLS Listing ID 920923
Style 2 Story,Tudor
Bedrooms 4
Full Baths 4
Half Baths 2
Construction Status Completed
Abv Grd Liv Area 3,604
Year Built 1928
Annual Tax Amount $11,762
Lot Size 0.430 Acres
Acres 0.43
Property Sub-Type Single Family Residence
Property Description
Location
State VA
County City Of Roanoke
Area 0120 - City Of Roanoke - South
Rooms
Basement Walkout - Full
Interior
Interior Features Book Shelves, Breakfast Area, Cathedral Ceiling, Gas Log Fireplace, Skylight, Walk-in-Closet, Wet Bar
Heating Heat Pump Electric, Radiator Gas Heat, Zoned Heat
Cooling Central Cooling, Heat Pump Electric, Zoned Cooling
Flooring Carpet, Slate, Tile - i.e. ceramic, Wood
Fireplaces Number 3
Fireplaces Type Den, Great Room, Living Room
Appliance Clothes Dryer, Clothes Washer, Dishwasher, Disposer, Down Draft Ventilation, Microwave Oven (Built In), Range Gas, Refrigerator, Wall Oven
Exterior
Exterior Feature Covered Porch, Deck, Garden Space, Patio, Paved Driveway, Playhouse
Parking Features Garage Attached
Pool Covered Porch, Deck, Garden Space, Patio, Paved Driveway, Playhouse
Community Features Restaurant, Trail Access
Amenities Available Restaurant, Trail Access
View City, Mountain
Building
Lot Description Cleared, Level Lot
Story 2 Story, Tudor
Sewer Public Sewer
Water Public Water
Construction Status Completed
Schools
Elementary Schools Crystal Spring
Middle Schools James Madison
High Schools Patrick Henry
Others
Tax ID 1090123
Miscellaneous Cable TV,Paved Road
Virtual Tour https://showsgreat.photography/3215-Allendale-St-SW/idx






