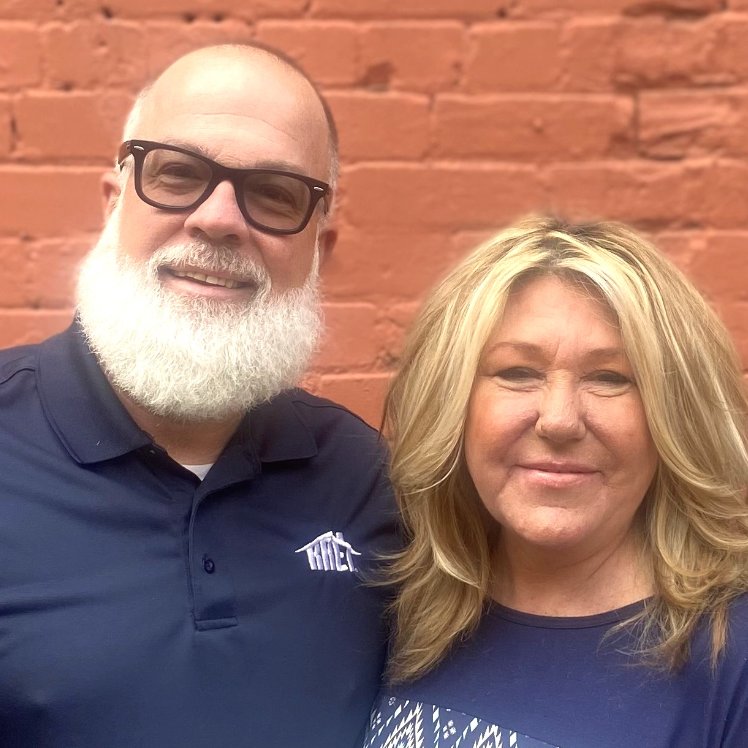
3402 Hillcrest AVE Roanoke, VA 24012
4 Beds
2 Baths
2,043 SqFt
UPDATED:
Key Details
Property Type Single Family Home
Sub Type Single Family Residence
Listing Status Active
Purchase Type For Sale
Square Footage 2,043 sqft
Price per Sqft $146
Subdivision Round Hill Park
MLS Listing ID 920859
Style 2 Story,Foursquare
Bedrooms 4
Full Baths 2
Construction Status Completed
Abv Grd Liv Area 2,043
Year Built 1926
Annual Tax Amount $3,157
Lot Size 10,454 Sqft
Acres 0.24
Property Sub-Type Single Family Residence
Property Description
Location
State VA
County City Of Roanoke
Area 0150 - City Of Roanoke - Ne
Rooms
Basement Full Basement
Interior
Interior Features Breakfast Area, Storage
Heating Ductless, Radiator Gas Heat
Cooling Central Cooling, Ductless
Flooring Luxury Vinyl Plank, Wood
Fireplaces Number 1
Fireplaces Type Living Room
Appliance Range Electric, Refrigerator
Exterior
Exterior Feature Deck, Fenced Yard, Garden Space, Paved Driveway
Pool Deck, Fenced Yard, Garden Space, Paved Driveway
Community Features Public Transport, Restaurant
Amenities Available Public Transport, Restaurant
View Mountain
Building
Story 2 Story, Foursquare
Sewer Public Sewer
Water Public Water
Construction Status Completed
Schools
Elementary Schools Preston Park
Middle Schools James Breckinridge
High Schools William Fleming
Others
Tax ID 2150705
Miscellaneous Maint-Free Exterior






