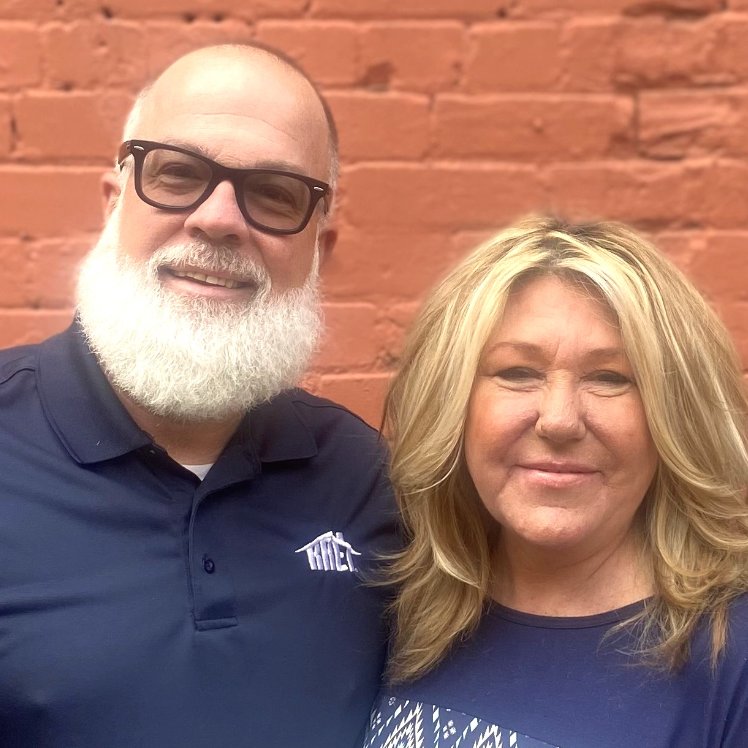
103 RIVER RIDGE DR Sandy Level, VA 24161
1 Bed
1 Bath
958 SqFt
UPDATED:
Key Details
Property Type Single Family Home
Sub Type Single Family Residence
Listing Status Active
Purchase Type For Sale
Square Footage 958 sqft
Price per Sqft $130
Subdivision River Ridge
MLS Listing ID 920853
Style 1.5 Story,Cottage
Bedrooms 1
Full Baths 1
Construction Status Completed
Abv Grd Liv Area 958
Year Built 1991
Annual Tax Amount $815
Lot Size 16.560 Acres
Acres 16.56
Property Sub-Type Single Family Residence
Property Description
Location
State VA
County Pittsylvania County
Area 1600 - Pittsylvania County
Zoning A1
Body of Water River or Other
Rooms
Basement Partial Basement
Interior
Interior Features Cathedral Ceiling, Masonry Fireplace, Storage
Heating Heat Pump Electric
Cooling Heat Pump Electric
Flooring Wood
Fireplaces Number 1
Fireplaces Type Family Room
Appliance Clothes Dryer, Clothes Washer, Range Gas, Refrigerator
Exterior
Exterior Feature Covered Porch, Deck, Garden Space, Storage Shed
Parking Features Garage Detached
Pool Covered Porch, Deck, Garden Space, Storage Shed
Community Features Trail Access
Amenities Available Trail Access
Waterfront Description Waterfront Property
View Mountain
Building
Lot Description Varied, Wooded
Story 1.5 Story, Cottage
Sewer Private Septic
Water Private Well
Construction Status Completed
Schools
Elementary Schools Gretna Elementary
Middle Schools Gretna Middle
High Schools Gretna High
Others
Tax ID 1479-29-6978,7574,9117
Miscellaneous Horses Permitted,Manufac Home Allowed,Private Road






