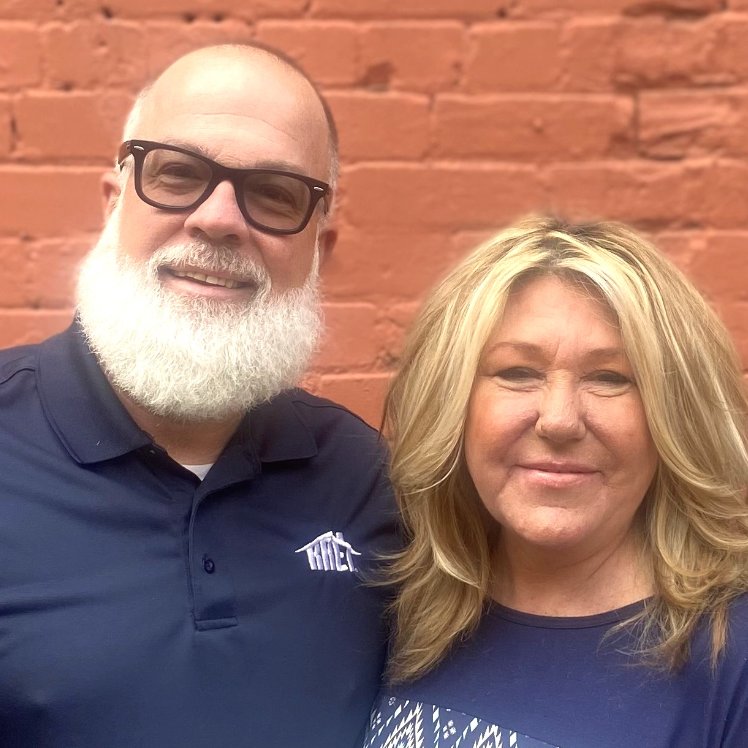
6727 Northway DR Roanoke, VA 24019
4 Beds
3 Baths
3,209 SqFt
UPDATED:
Key Details
Property Type Single Family Home
Sub Type Single Family Residence
Listing Status Active
Purchase Type For Sale
Square Footage 3,209 sqft
Price per Sqft $101
Subdivision North Hills
MLS Listing ID 919982
Style Ranch
Bedrooms 4
Full Baths 3
Construction Status Completed
Abv Grd Liv Area 2,247
Year Built 1965
Annual Tax Amount $4,159
Lot Size 0.440 Acres
Acres 0.44
Property Sub-Type Single Family Residence
Property Description
Location
State VA
County Roanoke County
Area 0210 - Roanoke County - North
Rooms
Basement Full Basement
Interior
Interior Features Masonry Fireplace, Storage
Heating Gas - Natural
Cooling Central Cooling
Flooring Vinyl, Wood
Fireplaces Number 2
Fireplaces Type Family Room, Recreation Room
Appliance Clothes Dryer, Clothes Washer, Dishwasher, Refrigerator, Wall Oven
Exterior
Exterior Feature Paved Driveway, Storage Shed
Parking Features Garage Attached
Pool Paved Driveway, Storage Shed
Building
Story Ranch
Sewer Public Sewer
Water Public Water
Construction Status Completed
Schools
Elementary Schools Burlington
Middle Schools Northside
High Schools Northside
Others
Tax ID 027.18-08-05.00-0000
Miscellaneous Cable TV,Maint-Free Exterior,Paved Road
Virtual Tour https://showsgreat.photography/6727-Northway-Dr/idx






