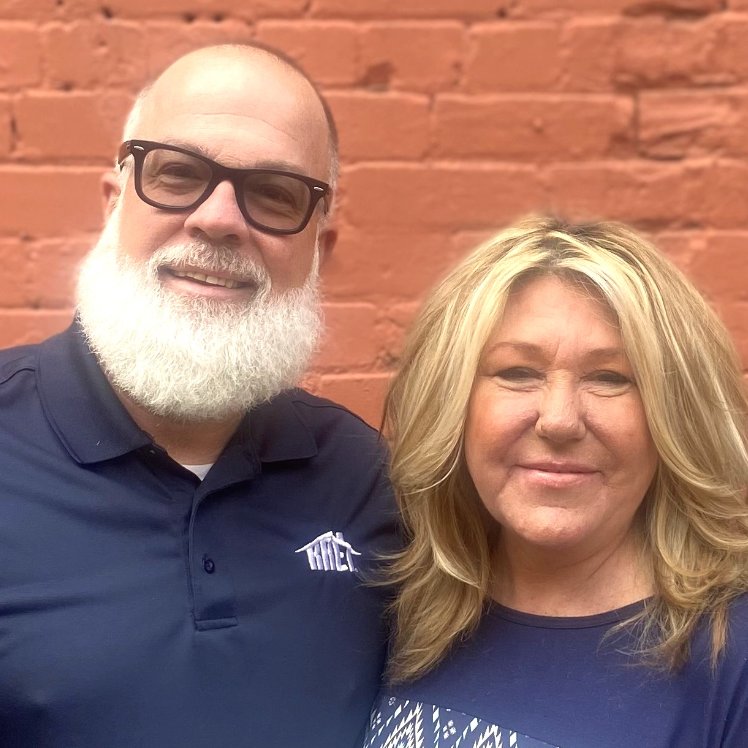
1121 BUCK TAIL CT Pittsville, VA 24139
3 Beds
2.1 Baths
2,550 SqFt
UPDATED:
Key Details
Property Type Single Family Home
Sub Type Single Family Residence
Listing Status Active
Purchase Type For Sale
Square Footage 2,550 sqft
Price per Sqft $303
Subdivision Sportsmans Point
MLS Listing ID 920559
Style 1.5 Story,Cape Cod
Bedrooms 3
Full Baths 2
Half Baths 1
Construction Status Completed
Abv Grd Liv Area 2,550
Year Built 2006
Annual Tax Amount $1,397
Lot Size 9.120 Acres
Acres 9.12
Property Sub-Type Single Family Residence
Property Description
Location
State VA
County Bedford County
Area 0600 - Bedford County
Zoning AP
Body of Water Leesville Lake
Rooms
Basement Walkout - Full
Interior
Interior Features Cathedral Ceiling, Ceiling Fan, Storage, Walk-in-Closet
Heating Forced Air Electric, Heat Pump Electric, Zoned Heat
Cooling Heat Pump Electric, Zoned Cooling
Flooring Wood
Appliance Dishwasher, Range Electric, Refrigerator
Exterior
Exterior Feature Covered Porch, Deck, Garden Space, Patio
Pool Covered Porch, Deck, Garden Space, Patio
Waterfront Description Waterfront Property
View Lake, Mountain
Building
Lot Description Down Slope, Level Lot
Story 1.5 Story, Cape Cod
Sewer Private Septic
Water Private Well
Construction Status Completed
Schools
Elementary Schools Huddleston
Middle Schools Staunton River
High Schools Staunton River
Others
Tax ID 26501900
Miscellaneous Horses Permitted,Private Road,Underground Util






