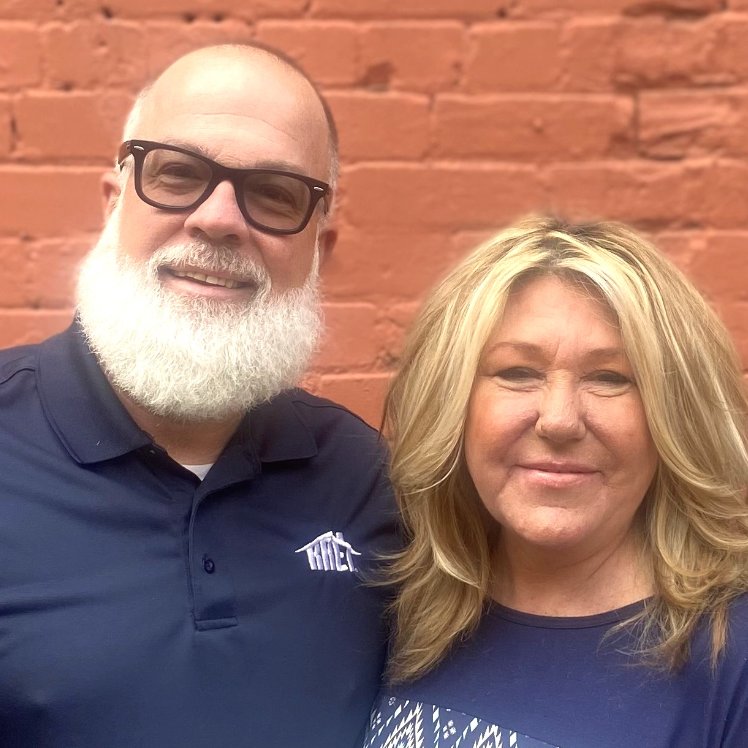
573 Crestland DR Roanoke, VA 24019
3 Beds
2 Baths
1,321 SqFt
UPDATED:
Key Details
Property Type Single Family Home
Sub Type Single Family Residence
Listing Status Active
Purchase Type For Sale
Square Footage 1,321 sqft
Price per Sqft $261
Subdivision Sunnybrook
MLS Listing ID 920208
Style Ranch
Bedrooms 3
Full Baths 2
Construction Status Completed
Abv Grd Liv Area 1,321
Year Built 1988
Annual Tax Amount $2,660
Lot Size 0.570 Acres
Acres 0.57
Property Sub-Type Single Family Residence
Property Description
Location
State VA
County Roanoke County
Area 0210 - Roanoke County - North
Zoning 24019 CountyR1
Rooms
Basement Partial Basement
Interior
Heating Heat Pump Electric
Cooling Heat Pump Electric
Flooring Carpet, Luxury Vinyl Plank
Fireplaces Number 1
Fireplaces Type Dining Room
Appliance Clothes Dryer, Clothes Washer, Dishwasher, Microwave Oven (Built In), Range Electric, Refrigerator, Sump Pump
Exterior
Exterior Feature Screened Porch
Parking Features Garage Under
Pool Screened Porch
Building
Lot Description Cleared
Story Ranch
Sewer Private Septic
Water Public Water
Construction Status Completed
Schools
Elementary Schools Mountain View
Middle Schools Northside
High Schools Northside
Others
Tax ID 027.19-01-10.00-0000
Miscellaneous Paved Road
Virtual Tour https://showsgreat.photography/573-Crestland-Dr/idx






