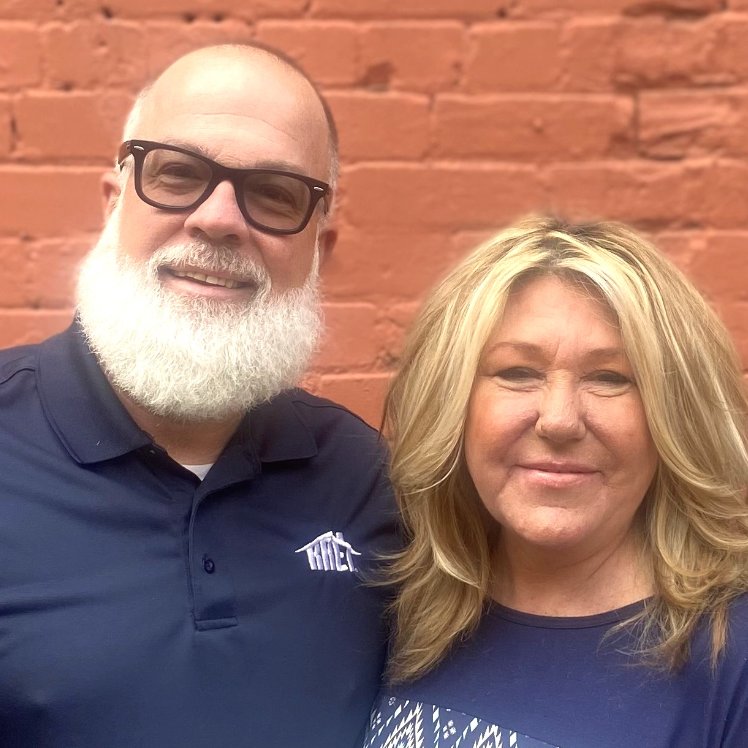REQUEST A TOUR If you would like to see this home without being there in person, select the "Virtual Tour" option and your agent will contact you to discuss available opportunities.
In-PersonVirtual Tour

$ 239,900
Est. payment /mo
Price Dropped by $10K
Roanoke, VA 24012
2,407 SqFt
UPDATED:
Key Details
Property Type Multi-Family
Sub Type Duplex
Listing Status Active
Purchase Type For Sale
Square Footage 2,407 sqft
Price per Sqft $99
MLS Listing ID 920200
Construction Status Completed
Year Built 1946
Annual Tax Amount $2,196
Lot Size 7,840 Sqft
Acres 0.18
Property Sub-Type Duplex
Property Description
Remodeled Duplex - Ideal House Hack or Investment OpportunityThis versatile duplex offers the perfect setup for both investors and owner-occupants looking to offset their mortgage with rental income.The front unit is a fully remodeled 3-bedroom, 1-bath home, currently vacant and move-in ready. The rear unit is a 1-bedroom, 1-bath apartment with a long-term tenant currently rented at $725 scheduled to move out October 1 , allowing you the opportunity to make some light cosmetic updates and boost future rental income.Whether you're a first-time buyer looking to house hack or an experienced investor wanting to add two income-producing units to your portfolio, this property delivers immediate upside and long-term potential. Owner /Agent
Location
State VA
Rooms
Basement Partial Basement
Interior
Heating Forced Air Gas, Heat Pump Electric
Cooling Central Cooling
Exterior
Parking Features Private (1 - 9)
Building
Sewer Public Sewer
Water Public Water
Structure Type Vinyl
Construction Status Completed
Schools
Elementary Schools Lincoln Terrace
Middle Schools Other - See Remarks
High Schools William Fleming
Listed by KELLER WILLIAMS REALTY ROANOKE






