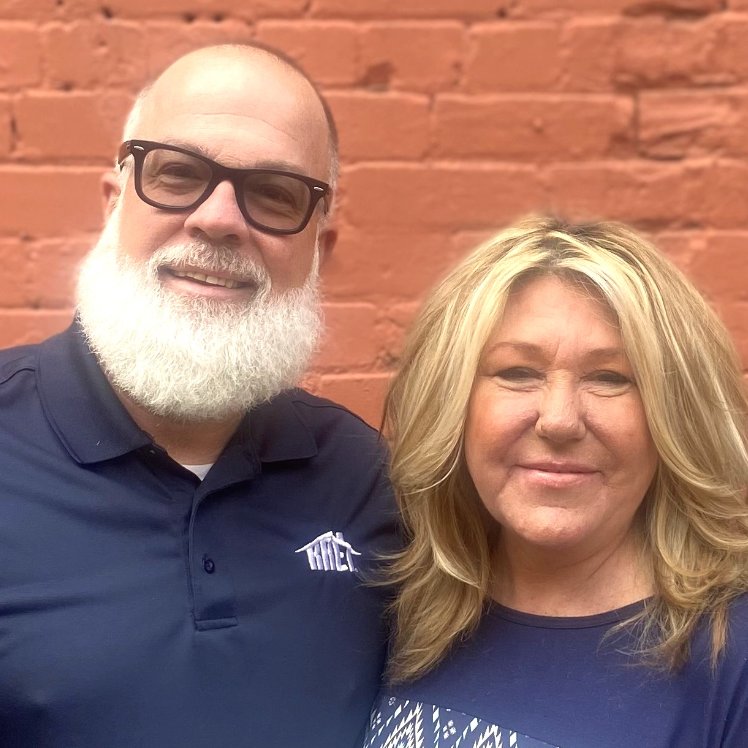
2826 Greggin DR Roanoke, VA 24012
3 Beds
2 Baths
1,492 SqFt
UPDATED:
Key Details
Property Type Single Family Home
Sub Type Single Family Residence
Listing Status Active
Purchase Type For Sale
Square Footage 1,492 sqft
Price per Sqft $200
Subdivision Labellevue
MLS Listing ID 920118
Style 1 Story,Ranch
Bedrooms 3
Full Baths 2
Construction Status Completed
Abv Grd Liv Area 1,492
Year Built 1976
Annual Tax Amount $2,833
Lot Size 0.580 Acres
Acres 0.58
Property Sub-Type Single Family Residence
Property Description
Location
State VA
County Roanoke County
Area 0210 - Roanoke County - North
Zoning R-1
Rooms
Basement Full Basement
Interior
Heating Heat Pump Electric
Cooling Central Air, Heat Pump Electric
Flooring Carpet, Laminate, Vinyl, Wood
Fireplaces Number 1
Fireplaces Type Family Room
Appliance Clothes Dryer, Clothes Washer, Dishwasher, Range Electric, Refrigerator
Exterior
Exterior Feature Deck, Paved Driveway
Parking Features Garage Attached
Pool Deck, Paved Driveway
View Mountain(s)
Building
Lot Description Hilly
Story 1 Story, Ranch
Sewer Private Septic
Water Public
Construction Status Completed
Schools
Elementary Schools Bonsack
Middle Schools William Byrd
High Schools William Byrd
Others
Tax ID 039.12-02-42.00-0000
Virtual Tour https://my.matterport.com/show/?m=3YPpN26tUrR&ts=1






